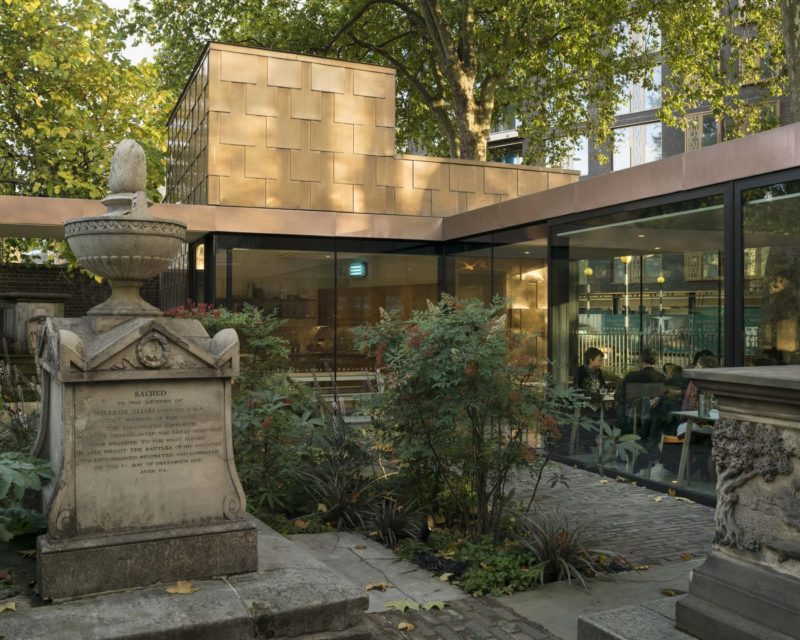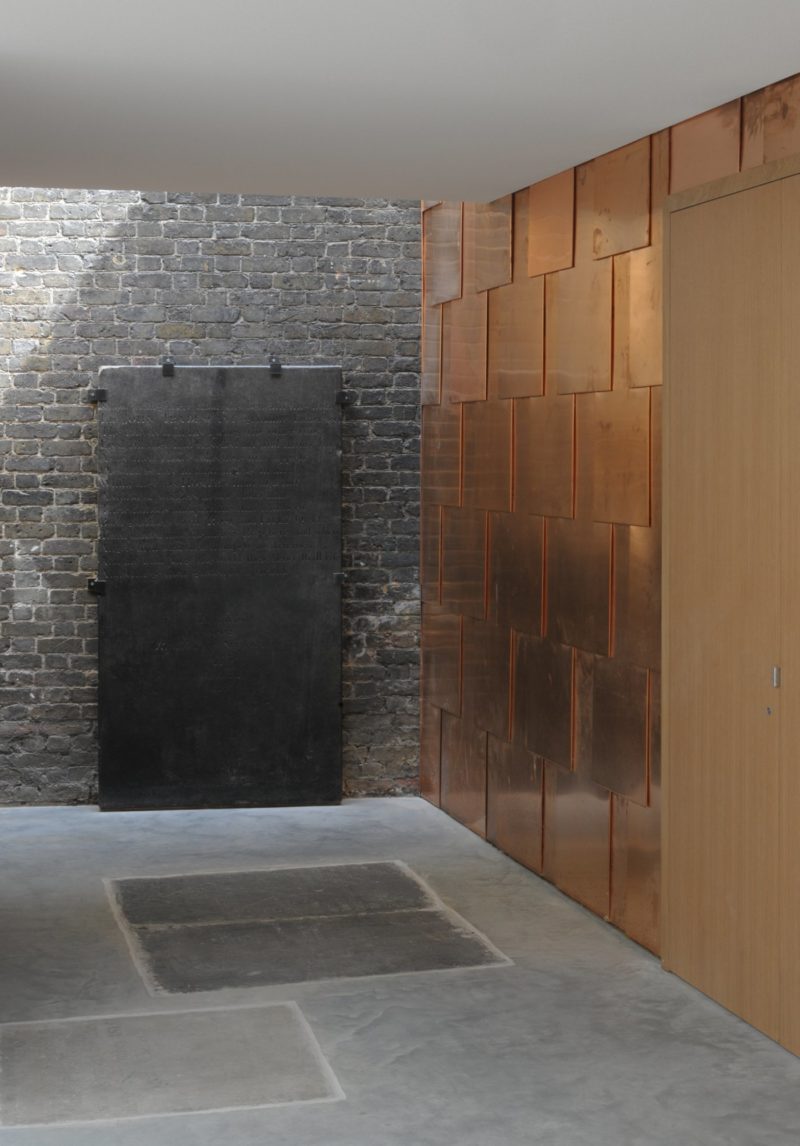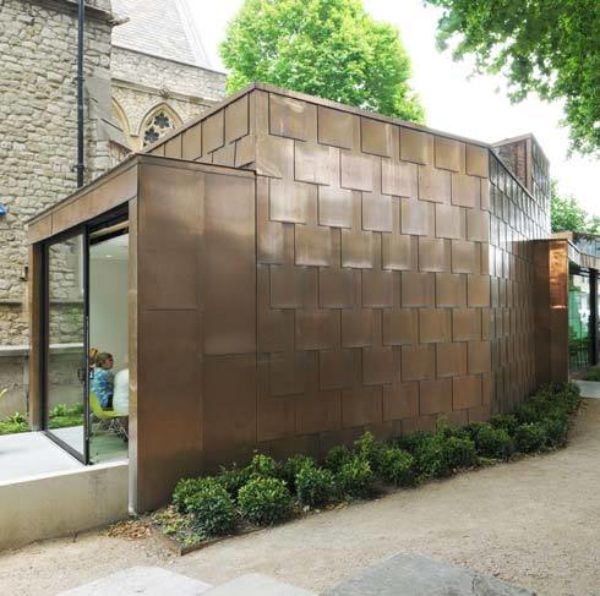The Garden Museum celebrates the history, culture and design of gardens and is housed in the deconsecrated, protected church of St Mary at Lambeth. Dow Jones Architects’ first phase in 2008 involved a two-storey gallery inside the church, creating new galleries, an education room and storage, and consolidated the nave as an events space. This allowed the museum’s many varied events and educational activities to flourish, and generated a 400% growth in visitor numbers in the first year.
The pavilions provide rooms for learning and community activities and a café, connected by a glazed cloister that frames a new, Dan Pearson designed garden. Offices, workshops and other support areas fill a gap between the church and garden wall. The site presented many challenges including protected trees, historic tombs and views to Lambeth Palace – as well as some 36,000 bodies in the old cemetery. The solution is a lightweight, bronze-clad timber structure built on a thin 300mm concrete raft.



